Explore Our Mezzanine Solutions
Maximize Your Storage Efficiency
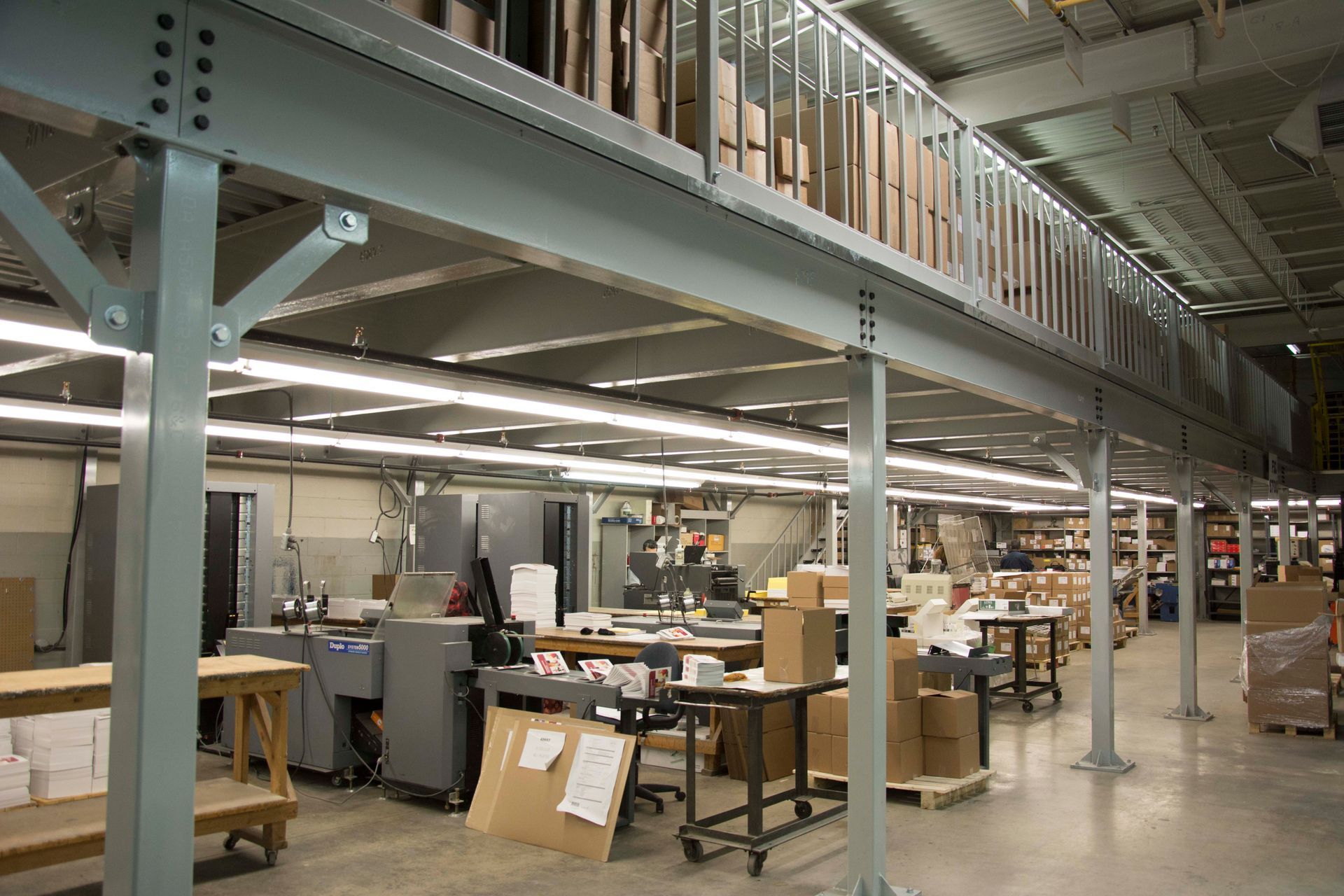
Maximize Space with Custom Mezzanine Solutions
Expand your workspace without costly renovations with durable and customizable mezzanines. Designed to increase storage capacity and improve workflow, our mezzanine systems create additional floor space for offices, workstations, or inventory storage. Built for strength and flexibility, they provide a cost-effective way to optimize your facility’s efficiency and productivity.
Tailored Storage Solutions
Mezzanine Options
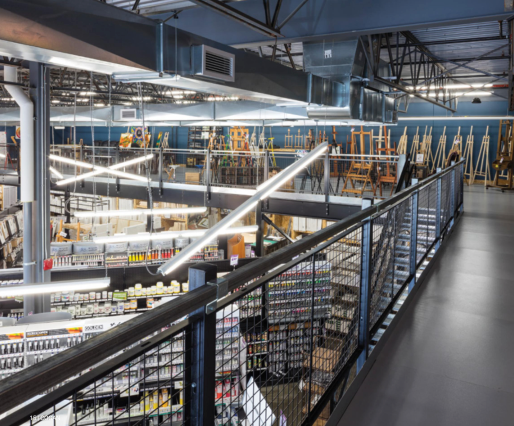
Flooring
Choose from resin board, corrugated decking, open bar grating, diamond grip flooring, or concrete.
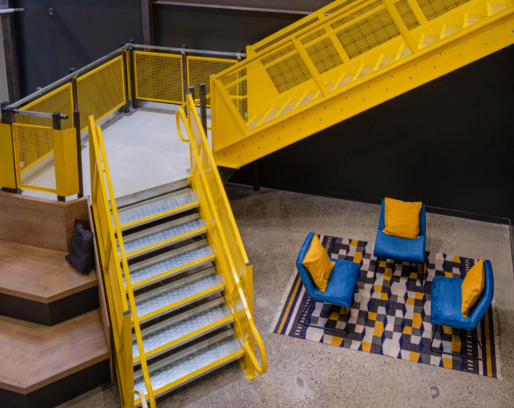
Staircases
Choose from a variety of staircase models, risers, landings, staircase towers, ramps, and double staircases.
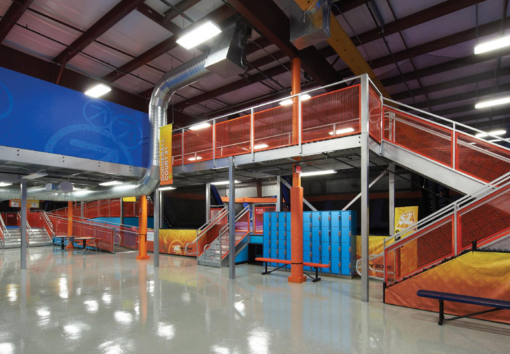
Handrails
Choose from 2 or 3 rail handrails, or wire mesh handrails.
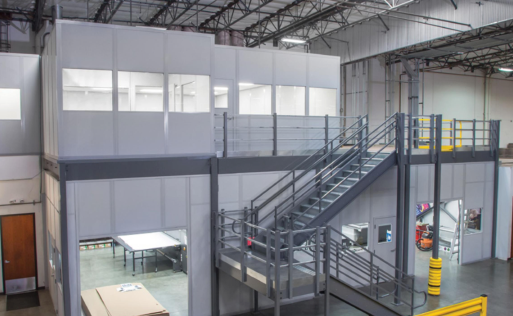
Gates
Single, double swing, sliding, lift-out, or safety pivot gate styles.
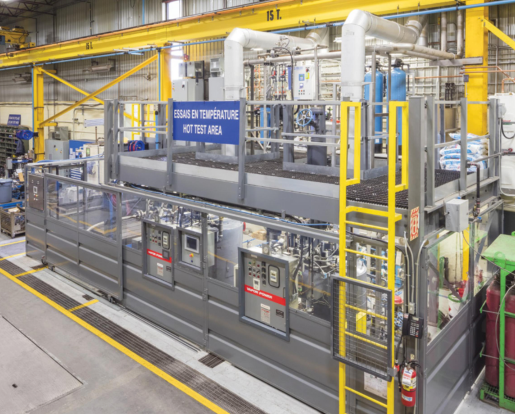
Ladders
Standard 24" wide with optional safety cases and safety gates.
Cogan Mezzanines
Maximize your facility’s potential with Cogan Mezzanines, designed to create additional floor space without the expense of new construction. Built for durability and efficiency, these mezzanines provide extra storage, office space, or work areas while optimizing your existing layout. Engineered for strength and flexibility, Cogan Mezzanines offer a cost-effective way to expand and improve workflow in any industrial or commercial setting.
Mezzanine FAQs
Common questions about Mezzanines answered here!
What is a mezzanine?
The term is often used loosely for the floor above the ground floor. Industrial mezzanines, such as those used in warehouses, may be temporary or semi-permanent structures. In most cases, you have the potential to double your useable space while not increasing the cost per square foot of rented space. In the event you need to expand or relocate, the mezzanine can be added onto or knocked down and taken with you.
How tall does my ceiling need to be before considering a mezzanine?
Depending on your requirements for clear heights above and below the floor this may vary. A rule of thumb is a minimum clear ceiling height (below the lowest obstruction) of 16’. This will allow for a clear height below 7’ to 8’ and above the mezzanine floor of approx. 7’ plus the thickness of the structure. Of course, additional space may be required for items such as sprinklers, lighting, or taller equipment/stored items.
Are building permits or approvals required to install a mezzanine at my facility?
The products are manufactured to Canadian Building Standards and are available with engineer stamped drawings upon request. For building permits or fire code regulations you would need to consult your local municipality and conform to their requirement. This varies from region to region and is the end user’s responsibility.
What types of flooring are available for my mezzanine?
Common types of flooring for a warehouse-type mezzanine include Open Steel Planking, Q Decking with T&G Wood Overlay, Bar Grating, Checkered Steel Decking, and FRP Grating.
How much weight can a mezzanine support?
Mezzanines are reverse-engineered to meet your needs. Whether it’s the point load of a shelving system or the distributed load of a piece of industrial equipment there are a range of capacities to suit your needs.
Start Optimizing Your Space Today!
Book a time with one of our Stor-it Experts or request a quote for your next project

